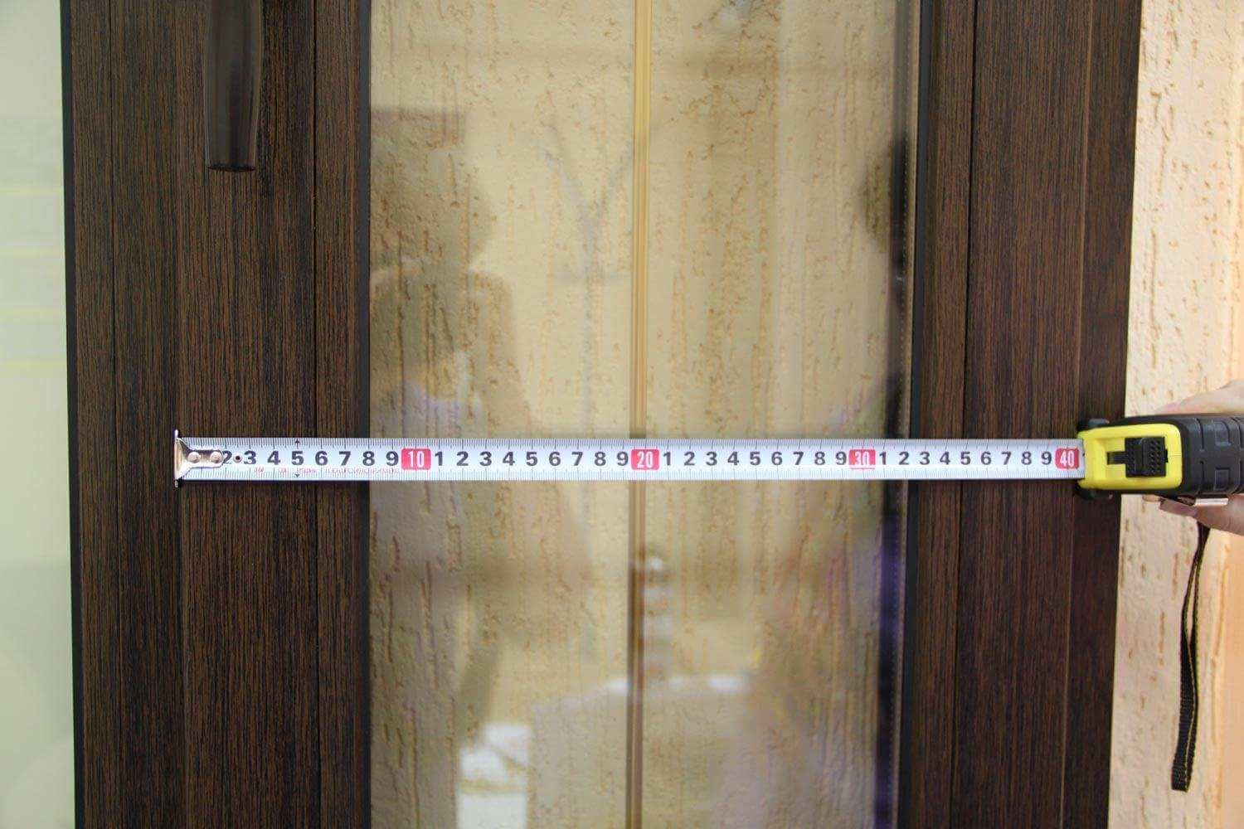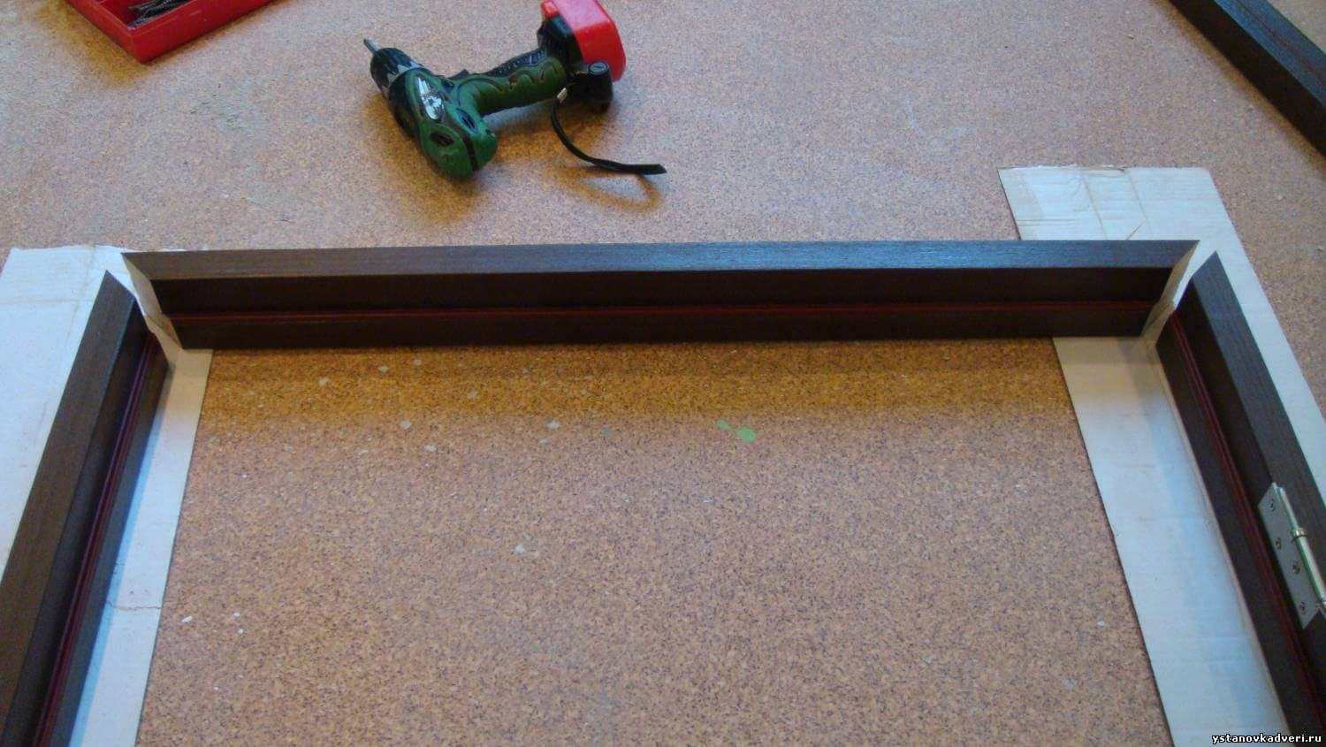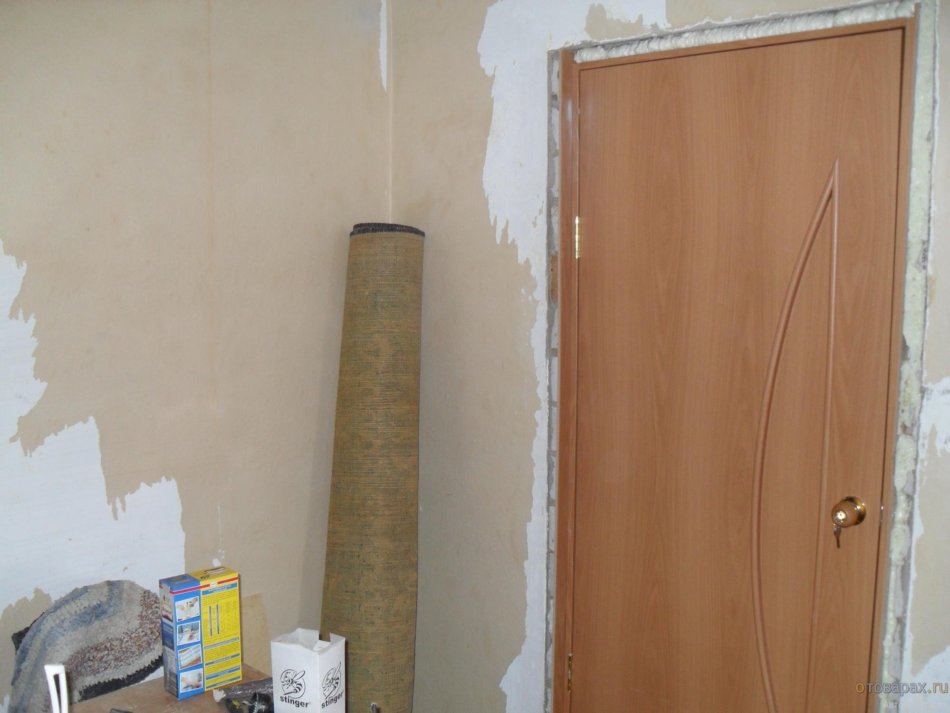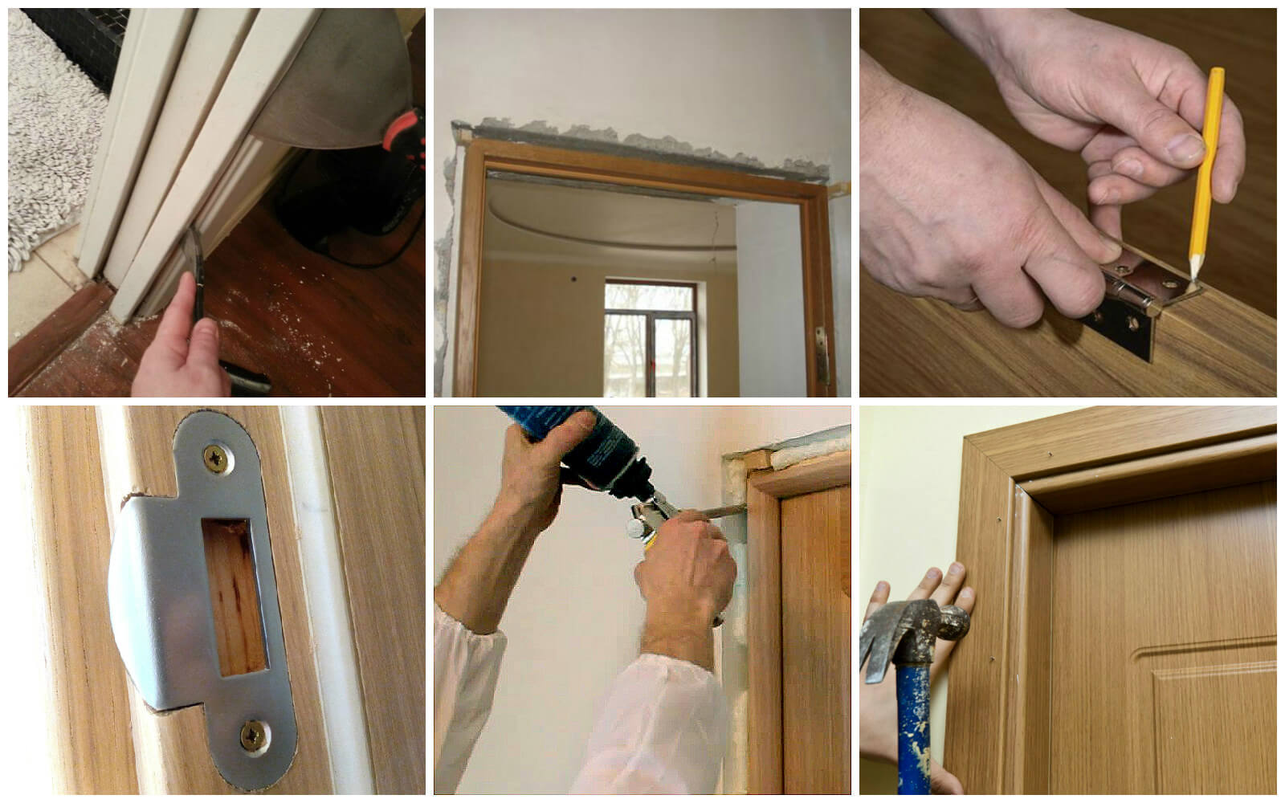How to install and assemble a door frame with your own hands
A door of a new design was bought and the owner looks in bewilderment at the canvas without fittings, the necessary tie-ins.
If you want to do without masters, so that the assembly of the door frame with your own hands is successful, you need to familiarize yourself with this technological one.
Only the correct installation of the door structure will be responsible for its reliability and beauty. From determining the size of the doorway, competent assembly of the necessary elements depends on how long and effectively the door in the house will serve.
Important points that the masters pay attention to before starting working moments:
- correspondence of the horizontal and vertical axes of the box with the elements of the wall and canvas
- take into account the state of the microclimate in the home
- comply with Gost requirements
- select parts for fixing in accordance with the weight of the structure
- the product is fixed in the correct ratio with the supporting elements with appropriate reliability
- pay attention to the use of mounting foam, its ability to expand at the time of solidification
The door frame is fixed according to the following schemes:
- with the execution of cuts at a right angle, which is performed with a saw with fine teeth, with special care, for this you need to have the knowledge and ability to process wooden parts
- installation at an angle of 45 degrees. carried out using a miter saw and a miter box
To carry out the installation steps, you need to know where to start assembling the door frame, a step-by-step instruction explains the list of necessary equipment for commercial products.
The need for tools and materials
Purchasing the necessary parts contains the following items:
- door leaf
- self-tapping screws and dowels
- bars for vertical and horizontal
- architraves
- anchor bolts
- iron hanging bars
- wedges according to the opening width
- polyurethane foam

The design of the door frame is an ordinary frame of vertical hinged and feigned jambs. For loop bars, the purpose is indicated, to carry loads from canvases. In addition, there are horizontal box jumpers. The upper elements are called lintels, the lower ones are called thresholds.
Not every consumer installs thresholds in their doors, as they are not required and serve to hide cracks or get rid of drafts, and also protect the adjacent room from moisture penetration. If a hole is formed near the floor and the threshold is hidden by the floor covering. On the side of the door frame at the time of construction of a new house, they perform before the installation of the lower finishing materials begins.
Presence of detailed connections
Despite the structural simplicity of the frame at the doors, their correct operation depends on the competent assembly of the connections of the individual parts in order to obtain a single closed loop if there is no lower jumper.

In this case, the bars are fixed to each other by the following methods:
- Spike connection is a durable but time-consuming process. To perform it, you will need special skills and certain tools.
- Baguette mounts perform actions using studs, screws, you will need detailed trimming at an angle of 45 degrees. At the same time, if the door frame is assembled from MDF, chipping of materials and inaccuracy of external seams are possible.
Making connections using right angles implies the need to cut a quarter of the structure, but it has been proven in practice that the method is the most reliable, simple and effective for any door structures.
How to assemble a box
Beginning craftsmen choose the easiest way, join the parts at right angles. To proceed with the procedure, you need to collect all the structural elements on a horizontal platform. A floor surface covered with any material at hand or shifted is suitable.
The technological process consists of the following working order:
- The bars are laid out with a front display, the door plane is aligned with the future box. Regardless of the selected connection, the elements consist of a hinged, feigned jamb and a lintel.
- The crossbar related to the ceiling frame, if it is installed in an opening made of foam concrete or brick, should be larger in width than the box, this increases the bearing capacity. Then they determine in which places to attach the jambs to the lintel. From the middle of the lintel measure equal on both sides.
- Form the same gaps between the frame and the door leaf on all sides with the help of various gaskets.
- If necessary, they are determined with points for cuts.
- Carry out the manufacture of the crossbar.
- With an awl or scalpel, a simulated profile area is marked, for its further removal, in order to form an area for connecting points. According to the marks, neat saw cuts or cuts are carried out.
Installation actions are carried out with special attention. The tolerance of minor errors in the dimensions of the bars masks other elements, unaesthetically acts on the feigned areas. Excess formation can be removed with a chisel if the recess is cut correctly.
The next assembly step consists of the following steps:
- Pieces of bars prepared with the necessary cuts are laid out where gaps are indicated on the canvas by gaskets. Mark the places where the loops will be located. If standard is selected, the upper gap is attached to this dimension and a point is determined equal to the distance of 2.03 m from the intersections of the jamb with the lintel.
- The hinged sashes are screwed onto the corresponding beam with screws, the border is marked with a sharp object, along which the material will be removed and traces at the points, mounting holes will be drilled there. According to pre-made measurements and markings, selective actions are carried out on the section of the bar. The recess should be equal to the thickness of the hinge element.
- After the forms for the hinged doors are formed, they are placed in the prepared recesses and screwed with screws.
- The verification of the correctness of all the fasteners carried out will complete the work, the crossbar element with the racks is fixed.
Only the accuracy of measurements, checking the level for compliance with all details, the literacy of fixing them without distortions, will provide the opportunity for a good work of the whole.
Making a frame from MDF
Many consumers leave their choice on the installation of door frames made of composites, which are based on pressed fibers. The technological process of this design differs in some points in relation to alternative options.

The characteristics of such commercial products belong to the following points:
- The products are based on elements made using cellulose fibers pressed and impregnated with glue. Strength and density are ensured by special technological processes.
- All details are made with giving them shapes, so that they fit snugly against the door leafs.
- The surfaces of the parts are made with a decorative coating that protects them from wet penetration and gives an attractive appearance.
Various designs are divided into the following:
- With drawing paper segments. Profiled fragments are produced with textured paper pasted on them and varnished. Such products, even with a protective layer, do not protect products from defects after friction or wetting.
- Details are laminated, such products are most in demand in the construction markets. They are distinguished by their attractive appearance and long service life. Decoration with a film makes surfaces moisture resistant and retains color.
- Finished with natural wood veneer. These boxes are similar to the production of solid wood, differ only in a short service life, as in a humid environment or temperature changes, peeling of the glued one occurs.
In practice, there are examples when, during the assembly of parts, in the door components there is a connection of a wooden beam with a fastening of a stamped profile part.
Advantages of pressing
The choice of many owners of MDF doors and boxes is due to the following advantages:
- the provision of not large load effects on the bearing elements due to the lightness of the materials
- products are made with a homogeneous structure, which is the reason for their integrity, in addition, the stability of fasteners is noticed
- the development of technological processes in the field of decor produces products with imitation of expensive natural finishes
The disadvantages of cheap panels include:
- poor resistance to direct contact with water, swelling and deformation of geometric parameters occur
- changing forms leads to the installation of a thin door frame and a heavy door leaf
- requires careful handling of mechanical damage
- installation contains time-consuming procedures
If we compare MDF and wooden boxes, of course, natural material takes precedence from all sides.
Even having lost its original appearance over time, it is easy to return it with the help of repair and restoration. But consumers often in the first place is their ability to pay.
The materials and tools for carrying out the work are no different from the list above, except for the MDF elements themselves. The main condition for the assembly is the formation of a resulting rectangle.
The work must be carried out on a flat surface on which the following occurs:
- door panel installation
- on the side sections have details of vertical risers
- cut the workpieces, adjusting the height with the appropriate 3mm. gaps at the top and bottom, if a threshold is provided
- the jumper at the top is also cut in accordance with the width and side gaps
Then they proceed to the connecting actions of the jumper and the vertical riser. As soon as the assembly is completed, it is necessary to check whether a structural distortion has occurred.
How to install a frame in an opening
The door frame assembled from any material must be correctly inserted into the opening intended for, so that it performs its functions for a long time without squeaks and jams.

To do this, you need to work as follows:
- Carefully move the assembled structure to the proper place and temporarily fix it with foam or packing cardboard. The level is used to check the verticality of the surface with the side where the loops will be attached. The strength of the structure is necessary so as not to knock down the evenness of the installation, therefore, fixation is inserted into the gaps with wedges. They are made from wood waste.
- An installation for such fastening is carried out from below the loop arrangement, there will be fastening with dowels or. Stakes are hammered in the upper corners, they achieve a stable position of the entire frame. Spacer wedges are driven in one by one on each side, trying to combine them with each other in cut parts. On one side, the installation of extensions is carried out, the other is carried out with the alignment of the door frame with the wall surface.
- The fastening of the door frame takes place with the help of holes prepared for the fasteners in order to install the hinges. Wedging must necessarily be present there so that deformation moments do not occur at the time of screwing the screws. At the same time, the feigned side is slightly fixed, not brought to the final stage. In order not to knock down the dimensions, the installation of this part occurs after the door leaf is installed.
- For stability, foam is applied to the gaps.
- Install all door hardware.
- They put a gasket under the canvas and screw the hinged parts alternately, you need to start from the top.
After completion, completely close the door, using spacers, finish the installation of the vestibule. After that, they begin to apply foam around the entire perimeter. Experts recommend using spacer stakes, only they will provide reliable stability and prevent the risers from skewing.
It is not necessary to increase the number of fasteners, since the door leaf acts with its load with the help of hinges, so the focus is on these places.
Extra hardware can create the appearance of unnecessary holes and only under the hinged base will the fasteners securely hold, which must be screwed tightly. It is impossible to hide unreliable screwing with foam, it is not able to get rid of the problem.
Do-it-yourself door installation is shown in the video:
Noticed an error? Select it and click Ctrl+Enter to let us know.
