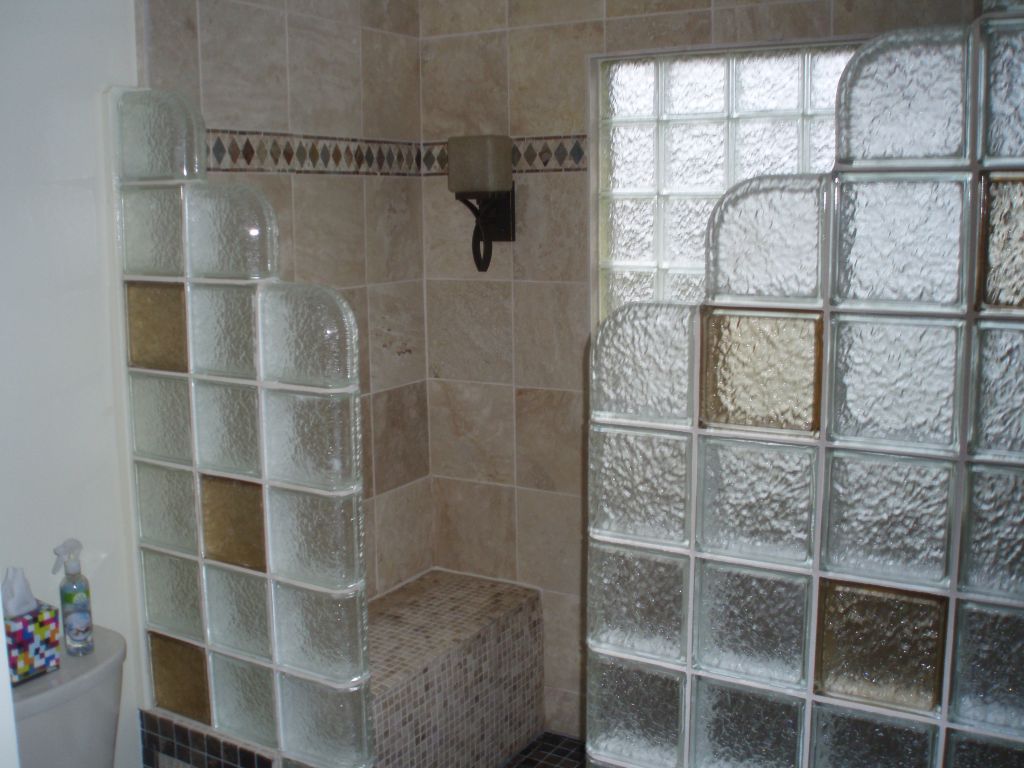How to make a shower cabin with your own hands: options
Installing a shower in a small bathroom is perhaps the best option if there is a lack of space in this room. However, pleasure is not the cheapest, so many owners decide to make a shower cabin with their own hands.
Of course, you will still have to purchase some of the factory-made spare parts, but the cost of them cannot be compared with the cost of the whole product. And although home-made shower cabins are not mobile, unlike the industrial version, they will last much longer.
Do-it-yourself shower cabin made of tiles: photo instruction
The most common material used for arranging homemade shower cabins is ceramic tile, which, in fact, is quite reasonable. Firstly, it is the most suitable material for rooms with high humidity. Secondly, ceramics are characterized by fairly good strength, reliability and durability.
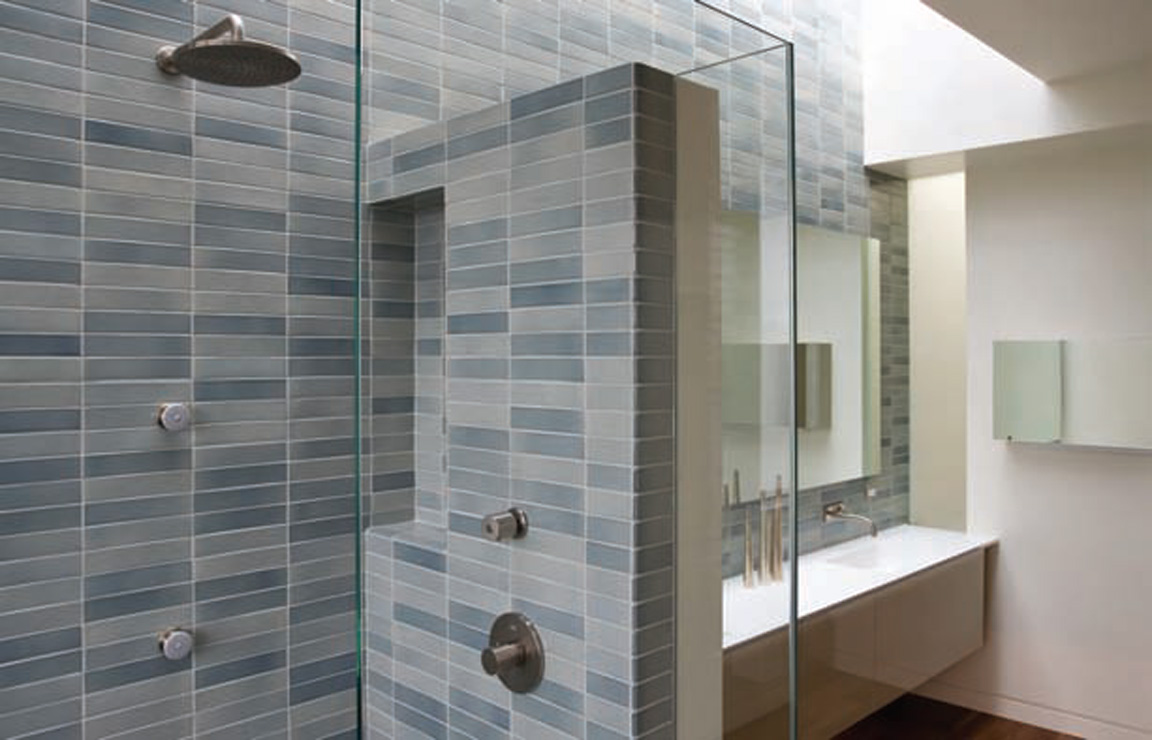 Another important factor that speaks in favor of the tile is its hygiene. There are two options to make a shower cabin with your own hands from tiles (photos of step-by-step manufacturing will be presented below):
Another important factor that speaks in favor of the tile is its hygiene. There are two options to make a shower cabin with your own hands from tiles (photos of step-by-step manufacturing will be presented below):
- You can make a shower cabin from tiles with your own hands without a pallet. In fact, this is a simple cladding of walls and floors with ceramic tiles. This method is distinguished by simpler repair and finishing work, but requires carefully thought-out installation of communications.
- In addition, there is a more complex option, when the shower tray is also made by hand, and subsequently tiled. But the supply of communications in this case is much simpler, they are perfectly hidden under the bottom of the pallet.
In both cases, bathroom partitions are used as one, two or three walls of the cubicle. By the way, it is for this reason that homemade showers are usually mounted in a corner or niche. The remaining parts of the shower stall will have to be purchased or made independently from acrylic or glass.
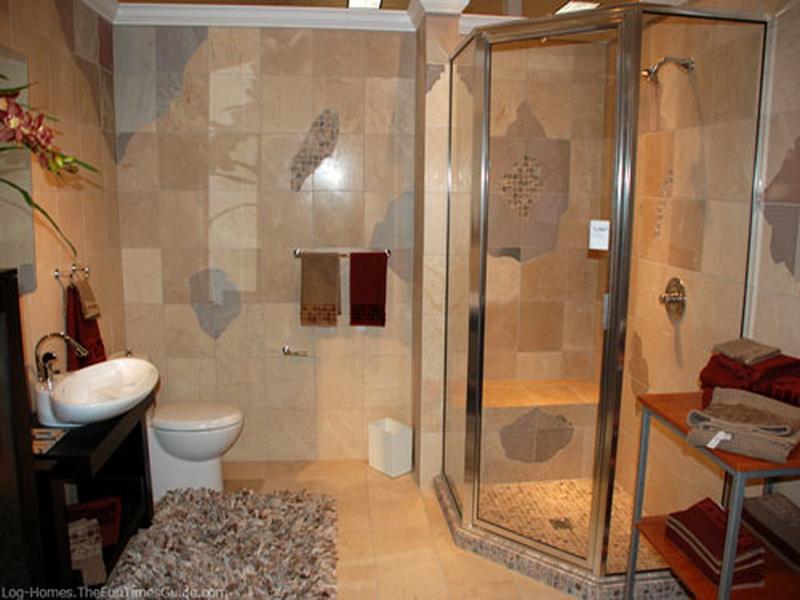
Do-it-yourself shower cabin without a pallet: preparing the base
Before you start installing a shower cabin with your own hands without a pallet, first of all, you need to take care of the high-quality protection of the floor and walls of the bathroom from leaking at the installation site of the shower. Therefore, it is first necessary to perform additional waterproofing, while it is recommended to carry out it over the entire area of the bathroom:
- To do this, the floor and walls involved in the installation of the cabin must be cleaned to the concrete floor, on top of which waterproofing is performed. For this purpose, bituminous mastic can be applied, but the best option would be to use modern waterproofing materials laid in 2-3 layers. The joints of the floor slabs and walls (especially the corners) are pre-glued with non-woven tape, and the exit point of the sewer pipe is insulated with a special gasket.
- At the next stage, the bathroom floor is screeded, and a cement-based mixture is necessarily used, since gypsum is afraid of moisture. For strength, the screed can be reinforced with a metal mesh.
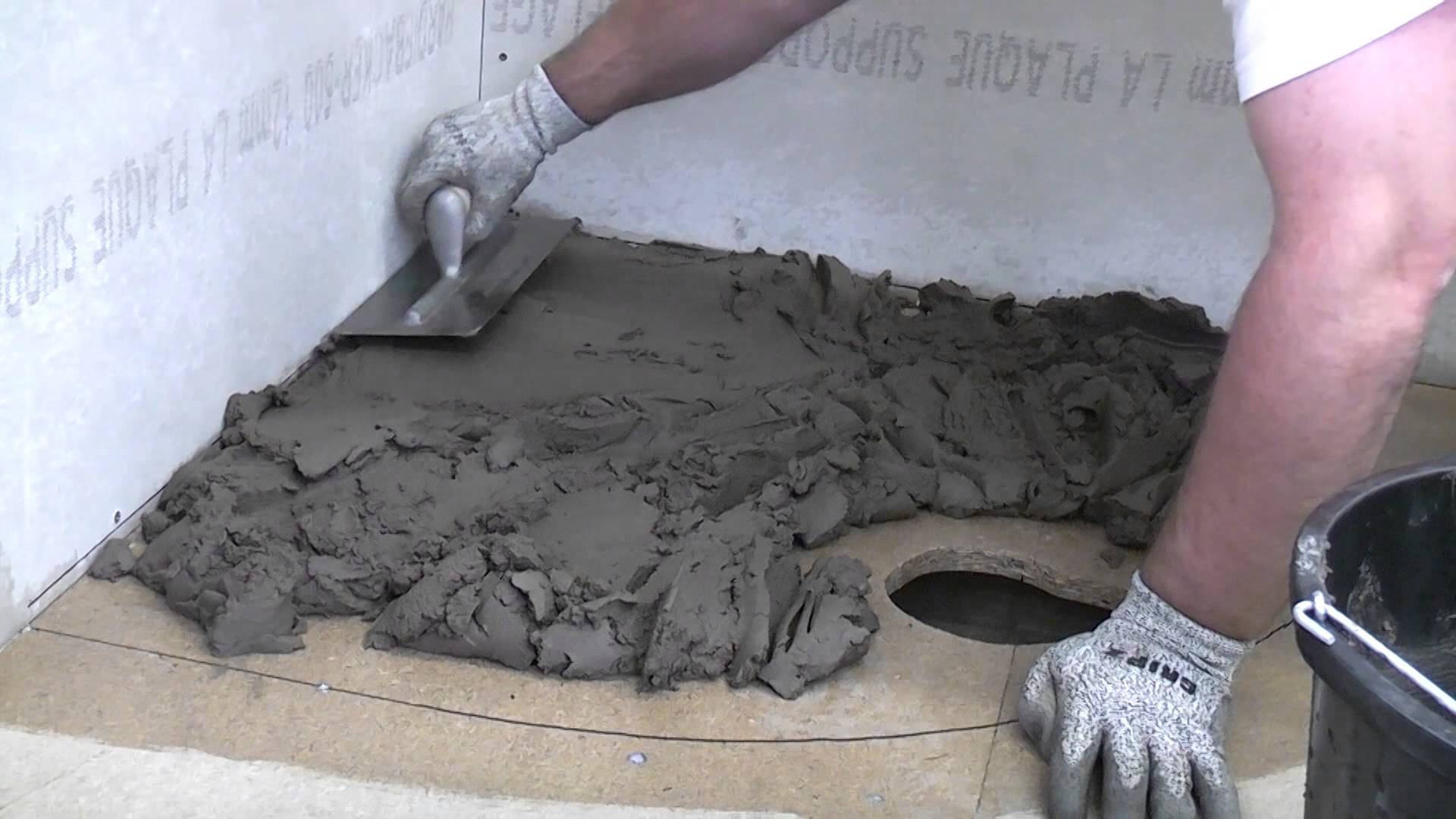
- Lay communications. Here you have to rack your brains on how to lay the pipes in such a way that subsequently the water does not stagnate in the drain, but flows freely into the sewer. Otherwise, unpleasant odors are guaranteed to you.
- Now you can install a drain or, as plumbers call it, a ladder, which is also hermetically sealed with a gasket at the junction with the pipe. As a rule, the drain hole is located closer to the opposite wall from the entrance. Here it will not interfere with taking a shower, and communications will be much easier to fail.
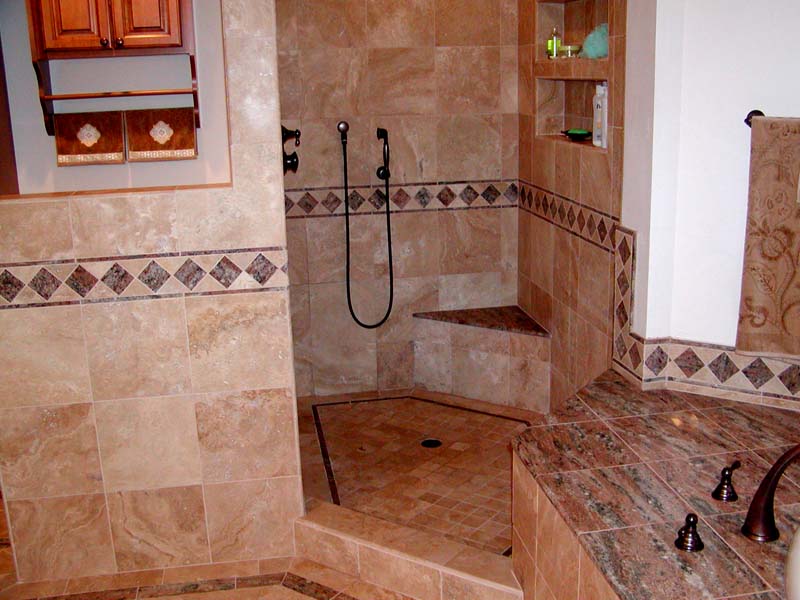
- If required, a layer of the main filler is laid - polystyrene foam or aerated concrete and the finishing screed is poured. At the same time, a slight slope towards the drain is observed at the rate of 0.7-1 cm per linear meter of the floor.
Shower cabin on the site
There is another option for making a shower cabin without a pallet. In order to simplify the laying of communications, the floor is specially raised above the base:
- To do this, prepare a wooden formwork at the installation site of the shower cabin.
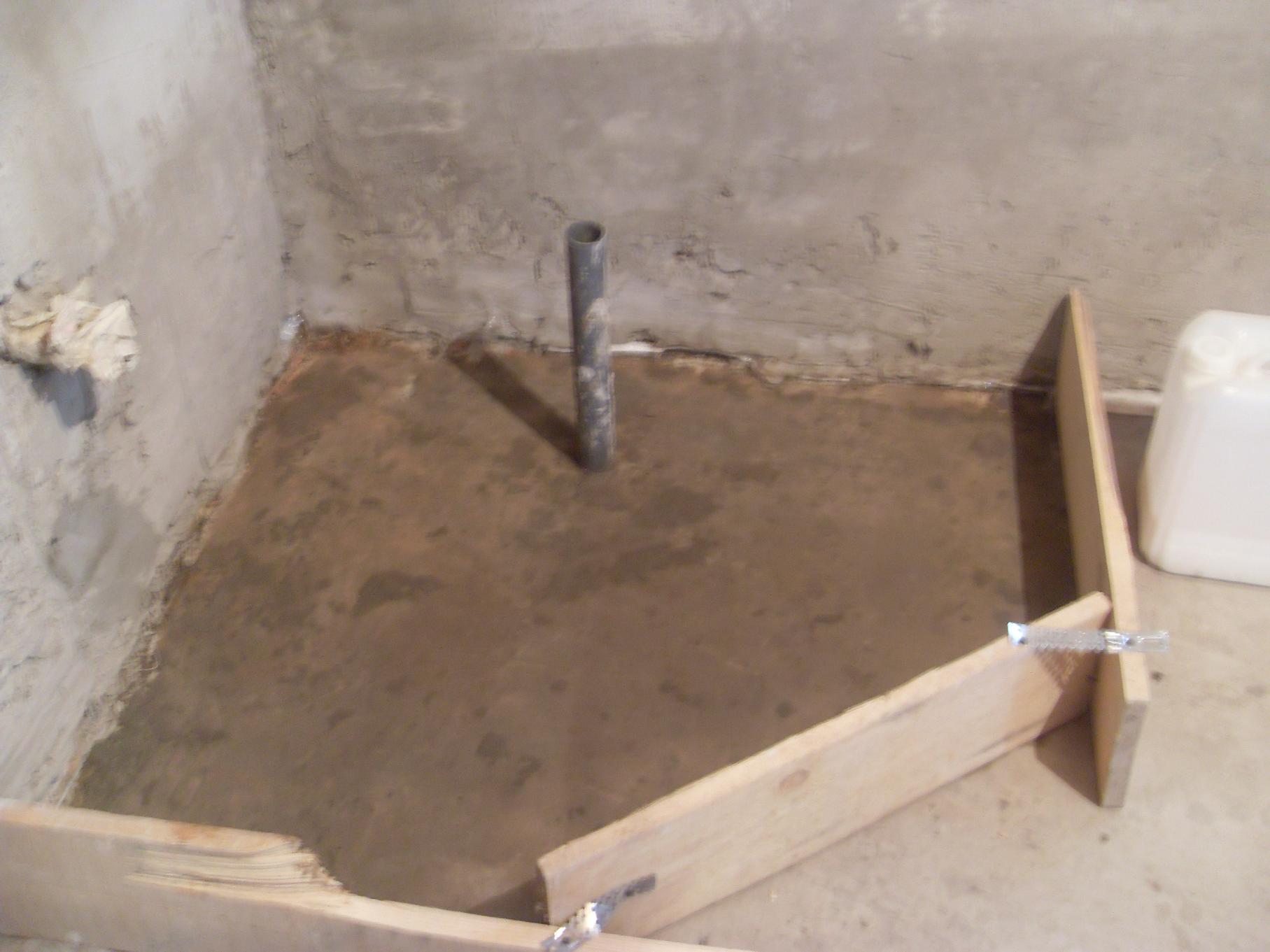
- Prepare the floor (perform waterproofing and pre-screed).
- A layer of bricks is laid out on the site and a ladder is installed.
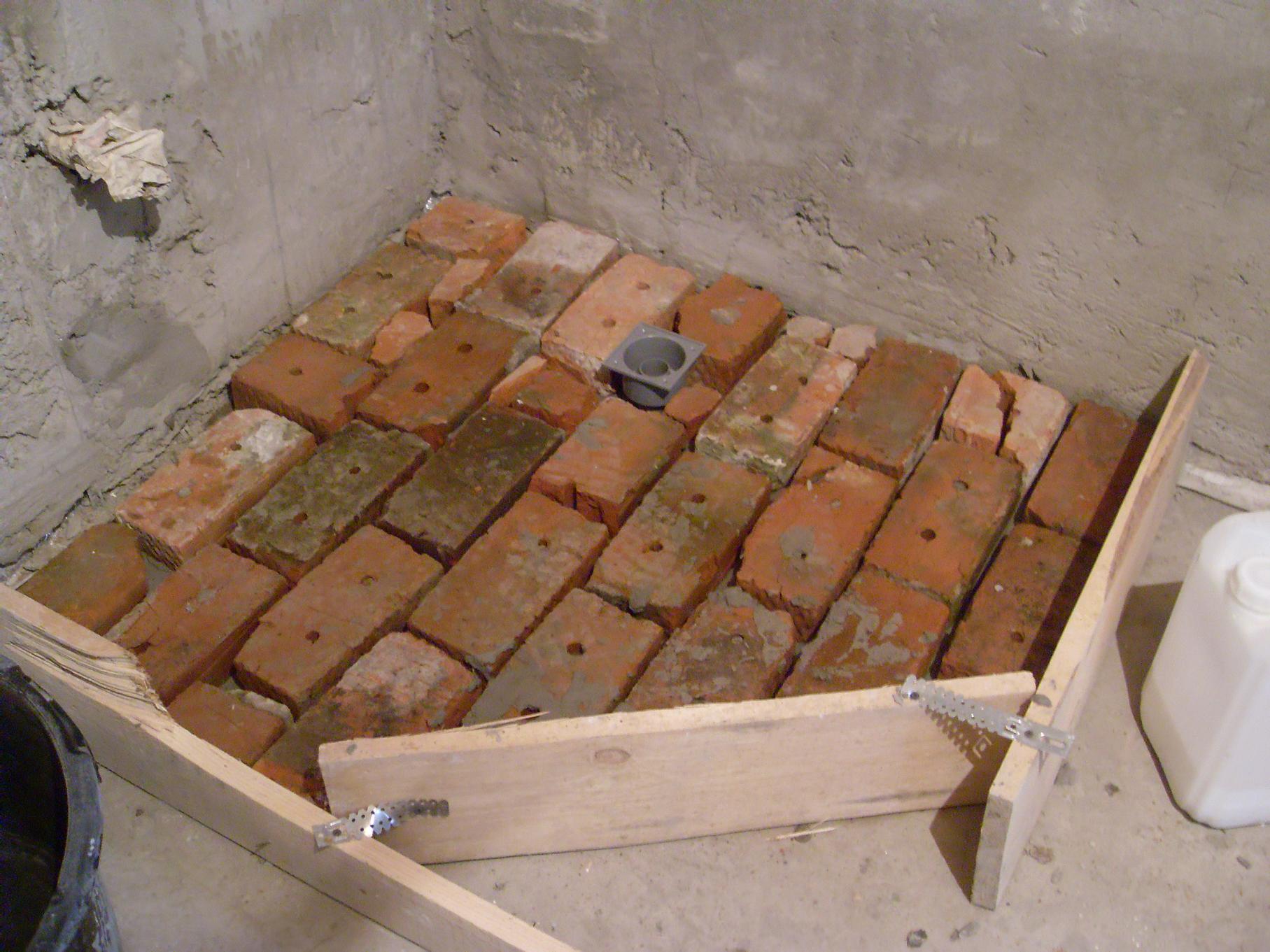
- The formwork is poured with a screed in compliance with the technology.
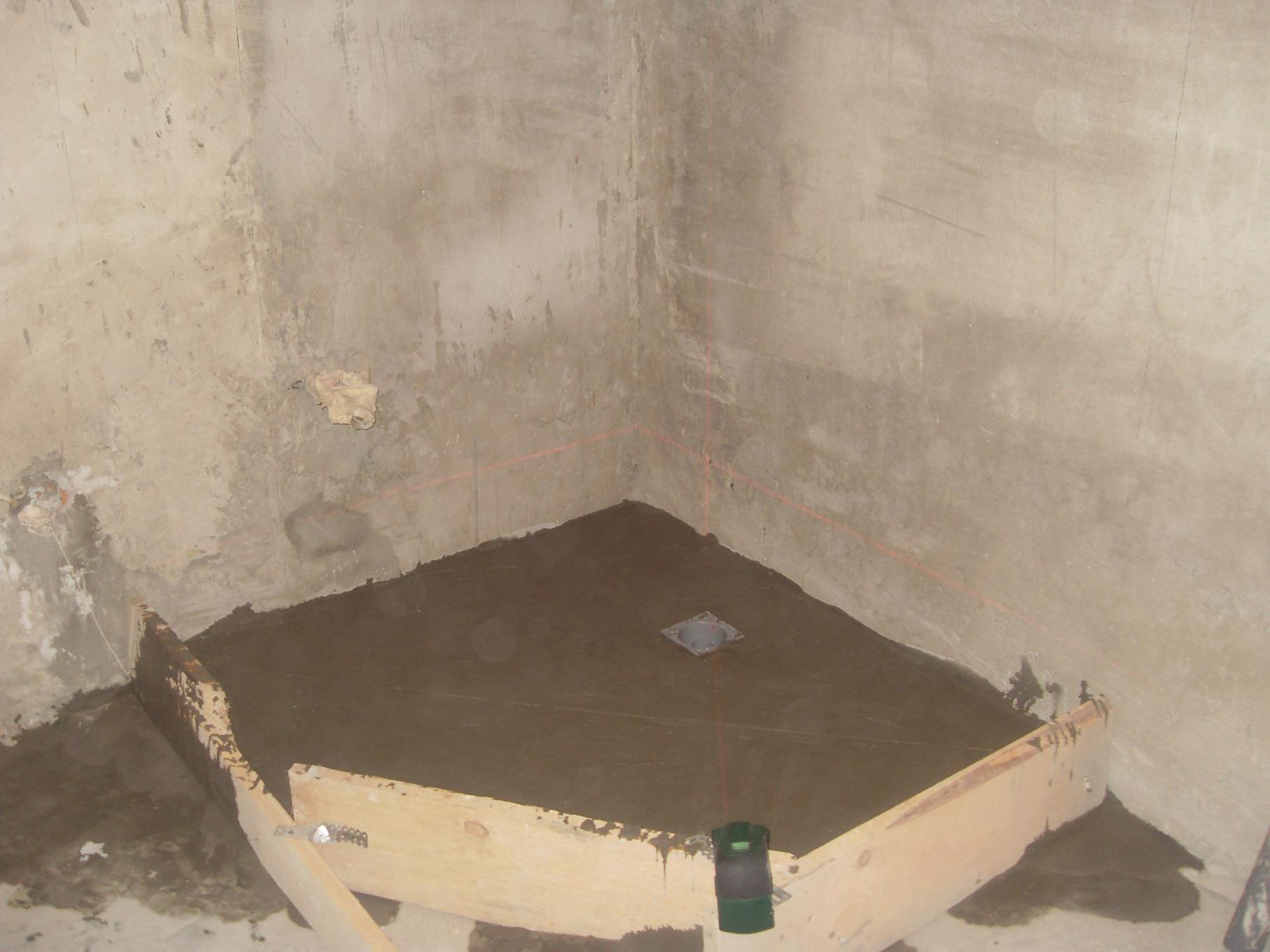
- The formwork is removed and the horizontal surface of the site is checked along the edges.
The finished base is subsequently tiled.
Do-it-yourself shower cabin with a pallet: installation of the base
Making a shower cabin with your own hands with a pallet is more laborious in terms of construction work, but communications are much easier to install. The height of the pallet allows you to easily bring the sewer pipe to the drain hole.
In this case, waterproofing can be done on the floor or inside the pallet, and for reliability, it’s a good idea to do it here and there. This is guaranteed to protect the floor from leakage, which means that you will not have problems with your neighbors:
- Floor waterproofing, communications wiring and cement screed are carried out in the same way as in the case of the manufacture of a shower cabin with a tray. At the same time, when exposing the ladder, be sure to check that its top coincides with the level of the bottom of the future pallet.
![]()
- Then you need to organize the pallet. For this, as a rule, an ordinary brick is used, from which a parapet 10-15 cm high is laid out. After laying the material, it is imperative to check the level of the pallet, otherwise the subsequent installation of the doors will be quite problematic.
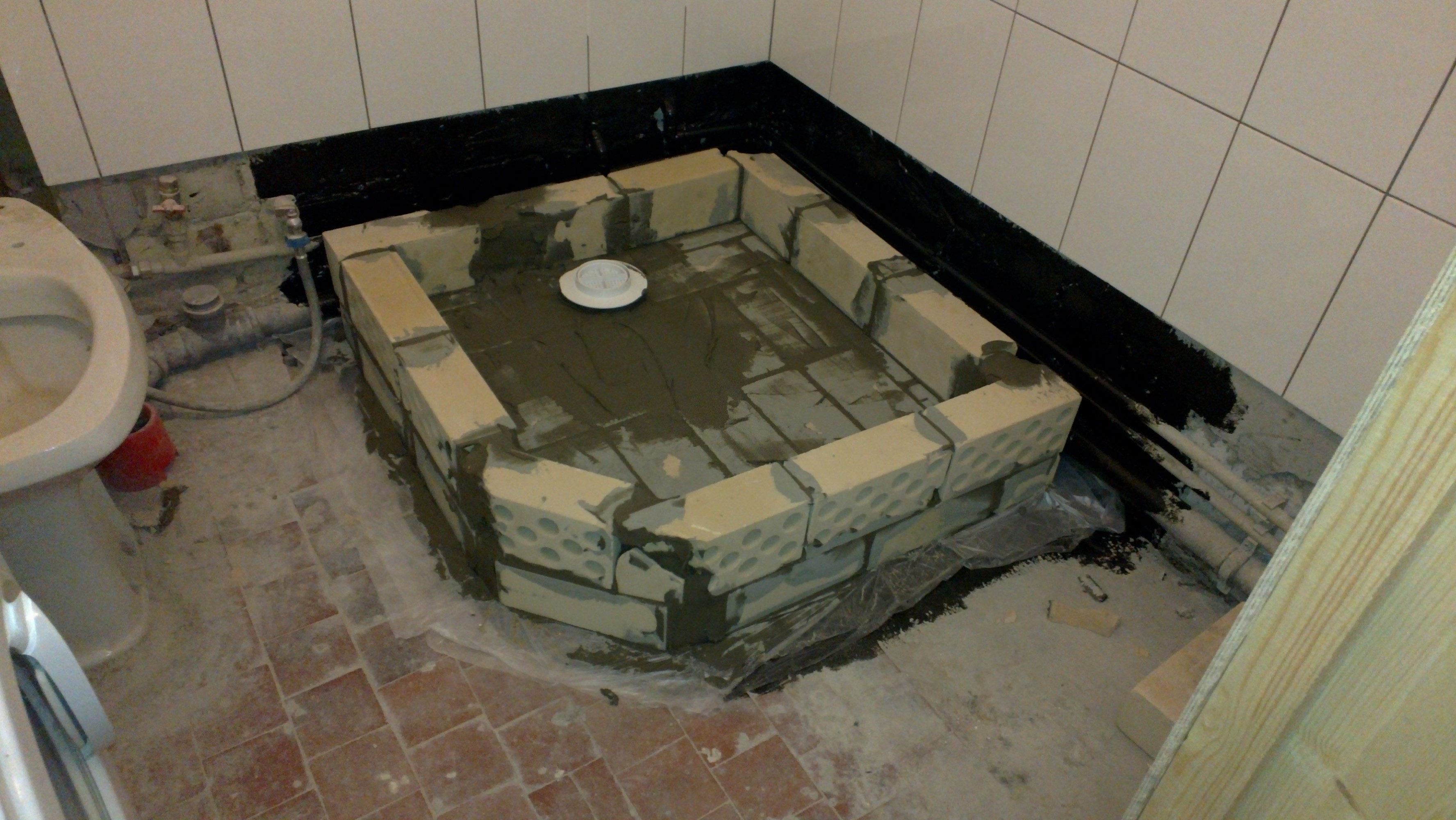
- Now the waterproofing of the pallet itself is being carried out. Apply all the same bituminous mastic or modern waterproofing agents. A special gasket is also installed on the ladder.
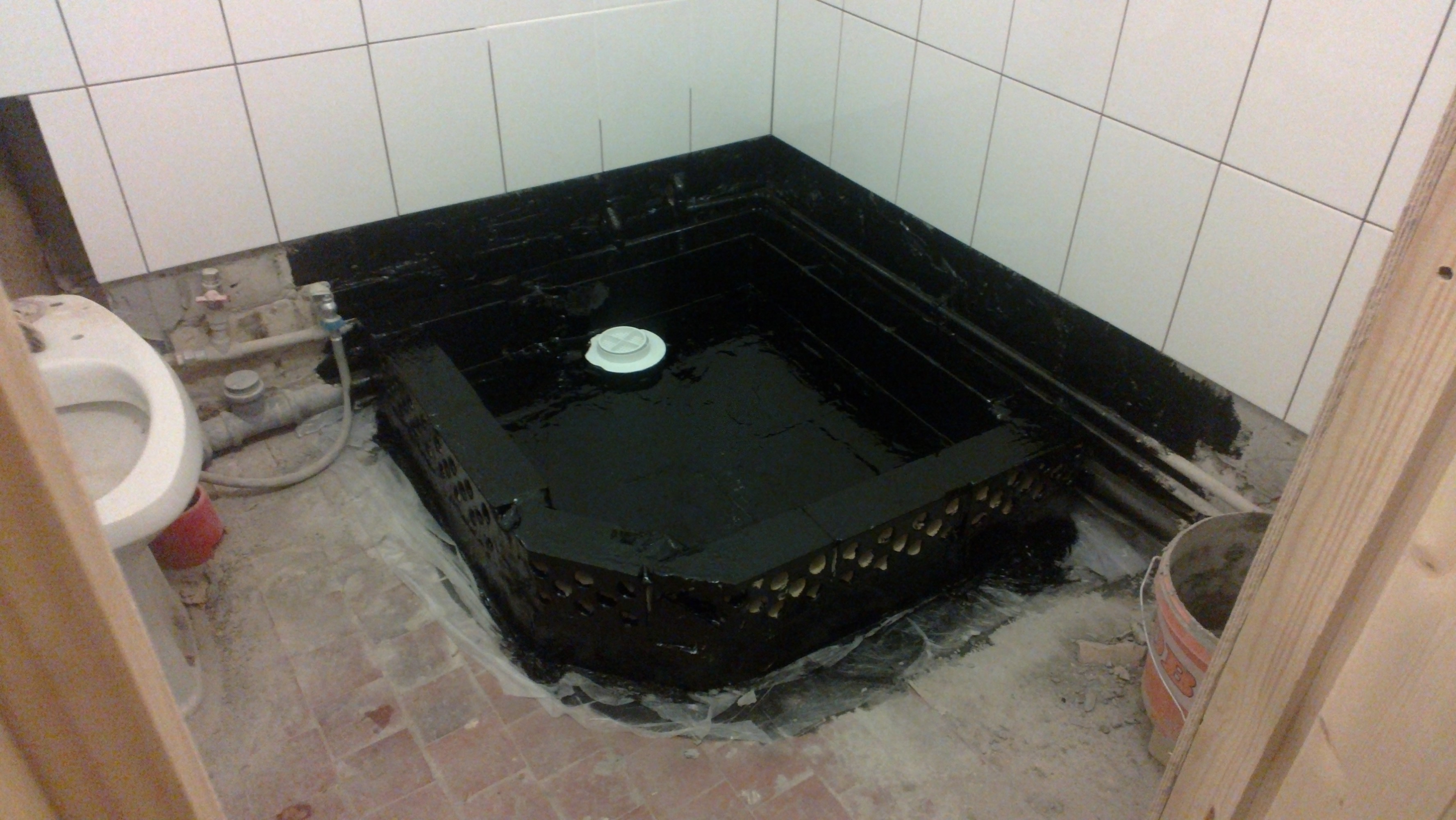
- Aerated concrete or any other filler is laid on top of the insulation and poured with another layer of screed, taking into account the slope towards the drain hole.
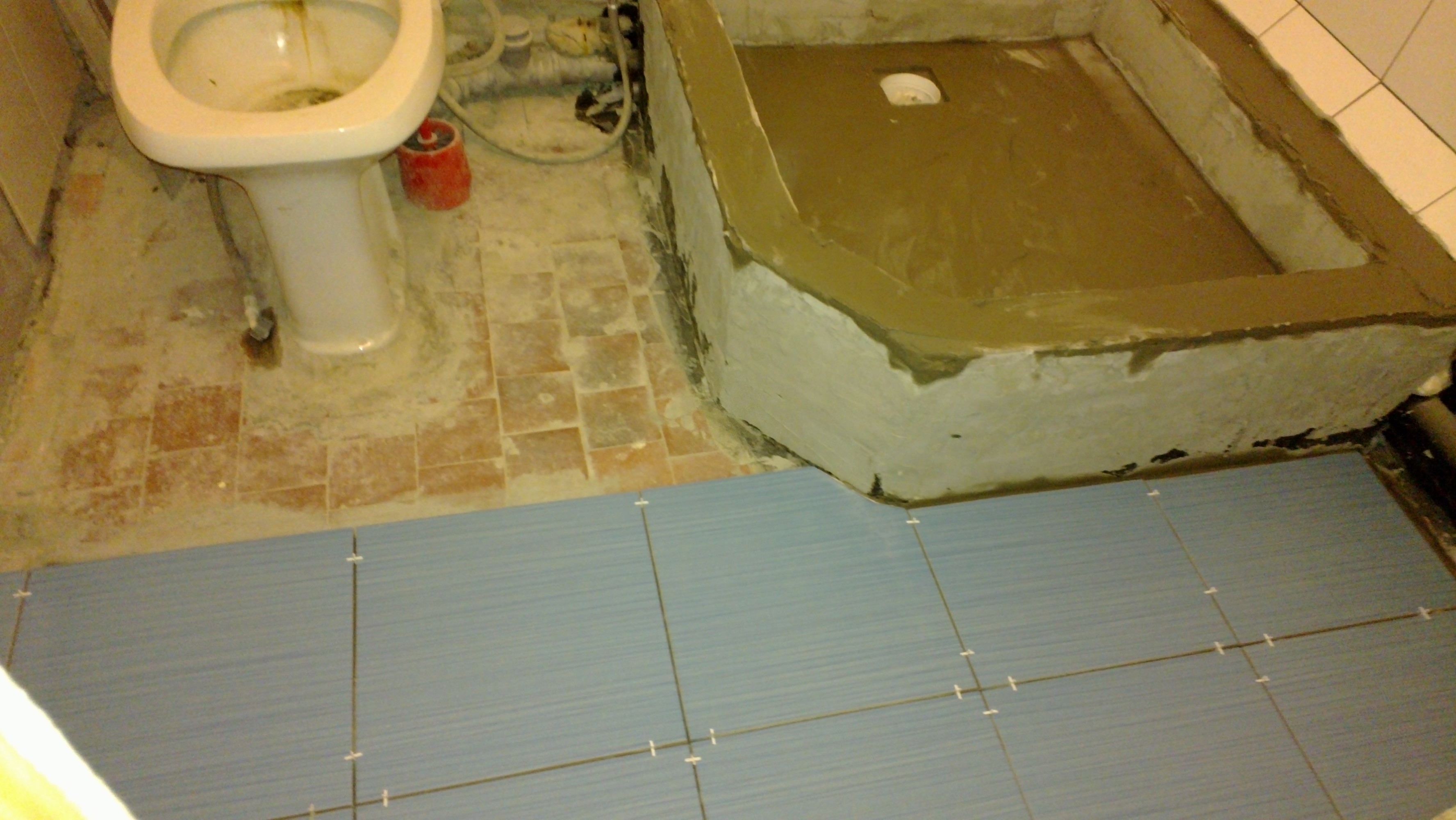
If an additional side partition is planned during the manufacture of the shower cabin, low walls can be made from the same brick. For floor-to-ceiling structures, it is better to use moisture-resistant drywall mounted on a metal profile frame. Subsequently, the partition, like the walls, is lined with ceramic tiles. This approach will reduce the load on the ceiling, and installation work will be easier.
Shower cladding and equipment installation
Finishing the surfaces of the shower cabin is carried out according to the general technology of laying ceramic tiles. As a rule, tiles of medium and small sizes are used for this purpose, excellent results are obtained when facing with mosaics.
For the floor, it is better to use tiles with a rough anti-slip coating.
It is better to hide the pipes for water supply behind the cladding. To do this, strobes are first punched in the wall, into which communications are laid, a mixer is installed and the surface is finished.
You will also need to conduct electrical wiring for lighting and ventilation. It is better to lay it at some distance from the pipes and observe all fire safety measures. Therefore, if possible, the wiring is mounted on the outside of the shower room and it is mandatory to protect the RCD.
If it is planned to install additional equipment, for example, a Charcot shower or hydromassage, it is better to seek help from specialists. The installation of appliances necessary for proper operation requires the appropriate experience and knowledge.
After installation of the equipment, all surfaces are faced with ceramic tiles using conventional technology. In this case, it is better to use a special sanitary sealant as a grout for joints. It will not only protect against leakage, but also prevent the appearance of mold and mildew at the joints of the tiles.
Choosing doors: shower cabin made of glass or acrylic
For homemade showers, there are several door design options. The most commonly used material is cast acrylic, which is quite easy to process. Or you can make glass shower doors:
- You will need glass cut to size (can be ordered at the workshop) and appropriate fittings: canopies, handles, and more. All this is sold in specialized stores. If part of the cabin walls is also made of glass, corners for mounting are additionally purchased.
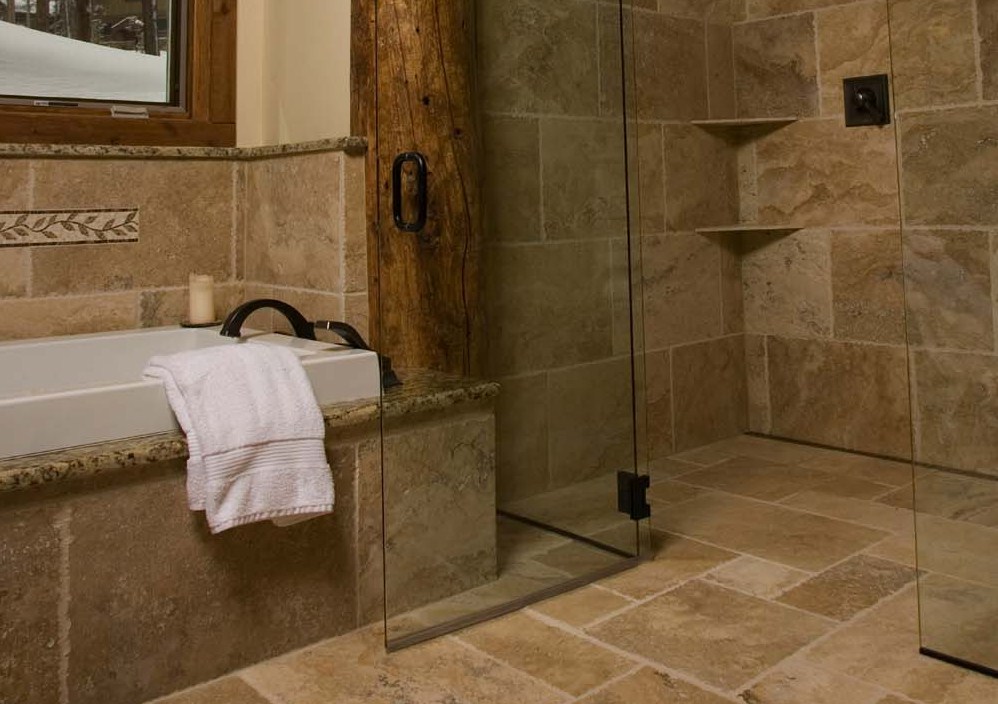
- The only drawback of this choice is the high fragility of the glass and the high probability of injury if it is damaged. You can partially protect yourself by sticking a special film on the surface, in which case the glass will not crumble into small fragments upon impact. Or use another option, make tempered glass shower doors. But then you can not remember about saving.
Cast acrylic (in the past it was called plexiglass) is more impact resistant, and its scope is somewhat wider. With a certain skill, even bent sliding doors for a shower cabin can be made from acrylic. This will require a building hair dryer, a template and a little experience with similar materials. You will also need guides, on which door leafs, rollers and metal profiles for racks are subsequently attached. All this is mounted in a single structure, and in the end you get a practical and inexpensive shower stall.
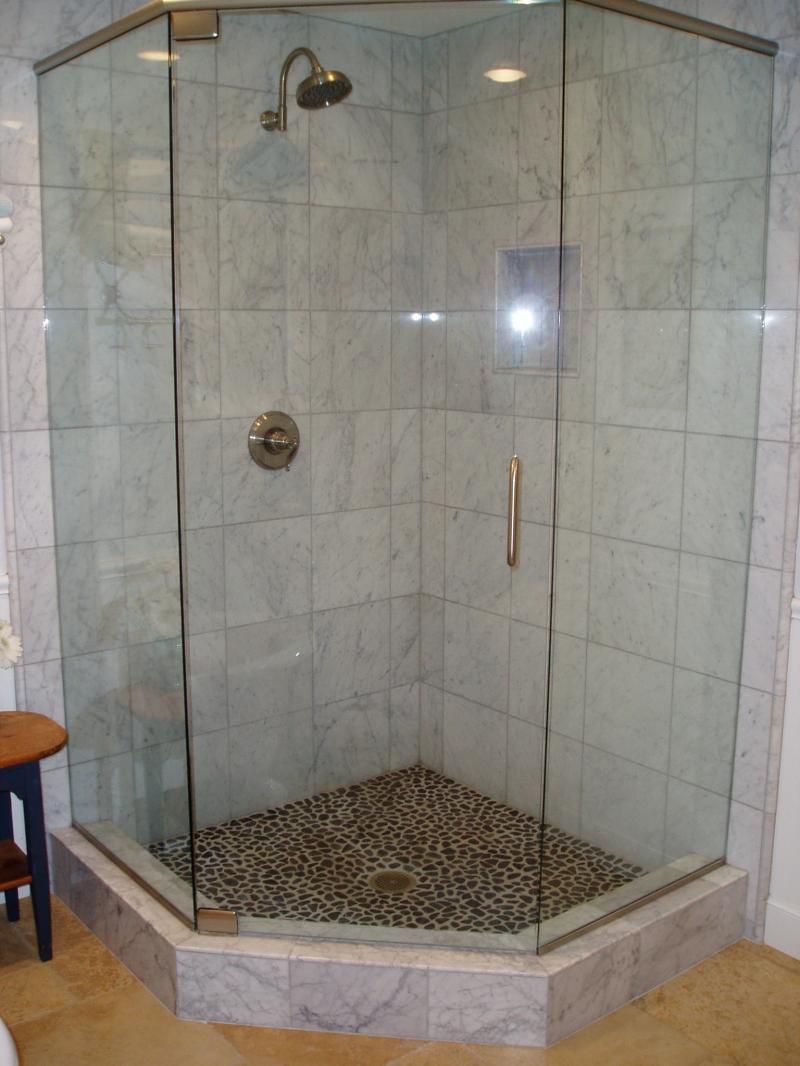
If working with acrylic and glass seems too complicated for you, you can purchase the required components from manufacturers of factory models. Let it come out a little more expensive, but the installation will go much faster, and the booth will practically not differ from the industrial version.
Shower cabin made of glass blocks: original and attractive
Modern materials and technologies allow today to produce the most original interior items. So, relatively recently, a new material has appeared that allows you to revive the design of the bathroom: a shower cabin made of glass blocks can become a real highlight of this room.
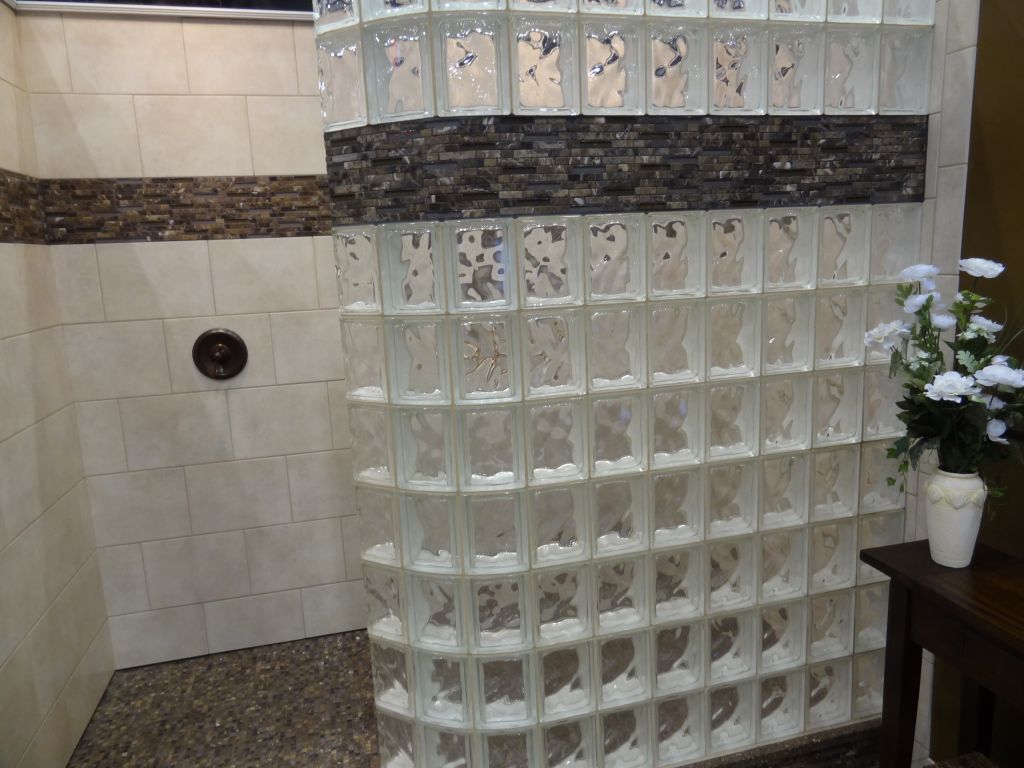
Thanks to a huge variety of colors and design ideas, choosing the right material for your bathroom will not be difficult. Shock-resistant and durable blocks, devoid of the main drawbacks of glass, are produced with a corrugated and smooth surface, matte and transparent, and even with internal filling. The free space inside this kind of brick can be filled with various decorative elements: shells, corals, algae and other items (usually of a marine theme).
Another advantage of this material is the ability to manufacture both flat and curved partitions with virtually any radius of curvature. At the same time, the installation of the wall is simple and differs little from the laying of ordinary bricks. As an adhesive mortar, you can use a cement mixture or adhesive for ceramic tiles.
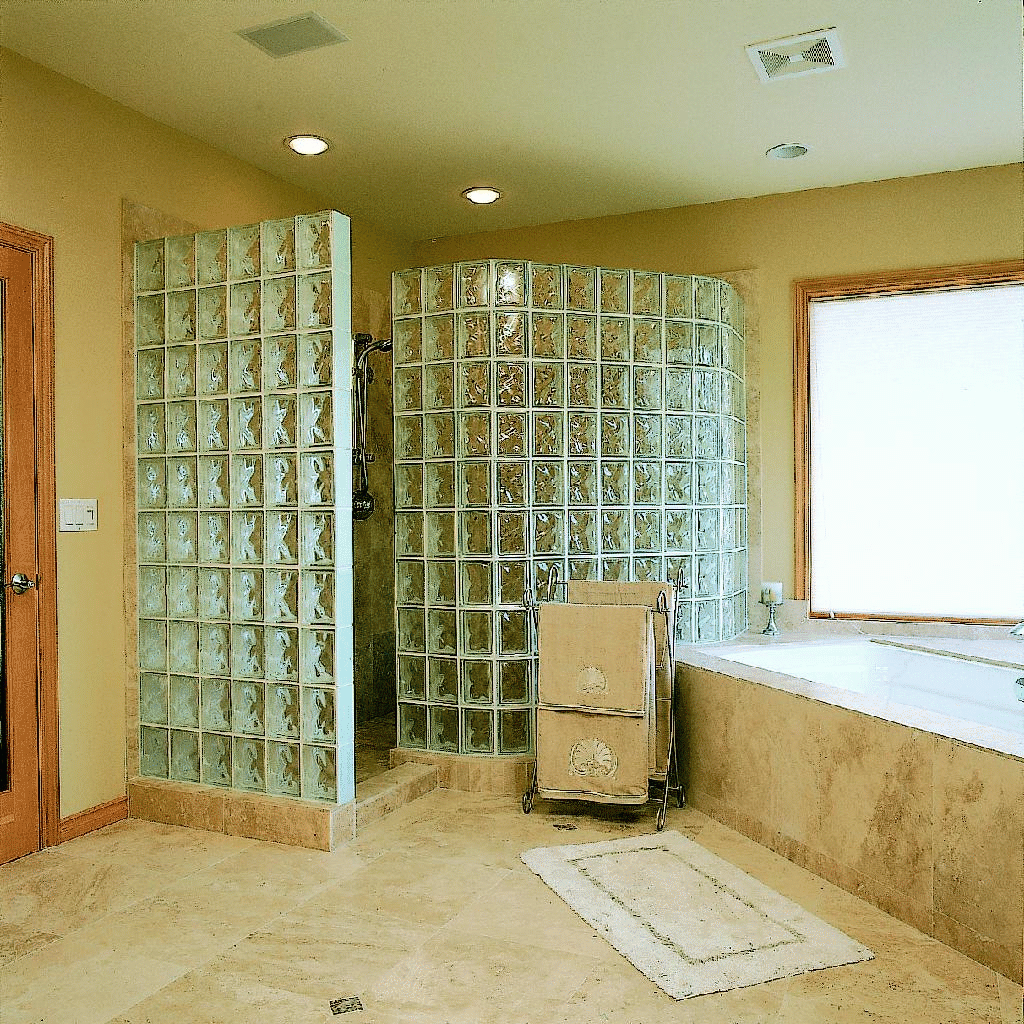
If the installed partition has an area of more than 15 sq.m. for installation, a special reinforcing system is used. At the same time, remember that such walls are non-load-bearing structures, which means that when hanging strips or cabinets on them, be careful.
In general, the option of a shower cabin made of glass blocks is extremely practical and durable. This design is easy to care for, as dirt does not linger on the glass and mold does not form, and what remains is easy to remove with a non-abrasive detergent. And such a shower room will last for many years, without losing its originality and attractive appearance.
